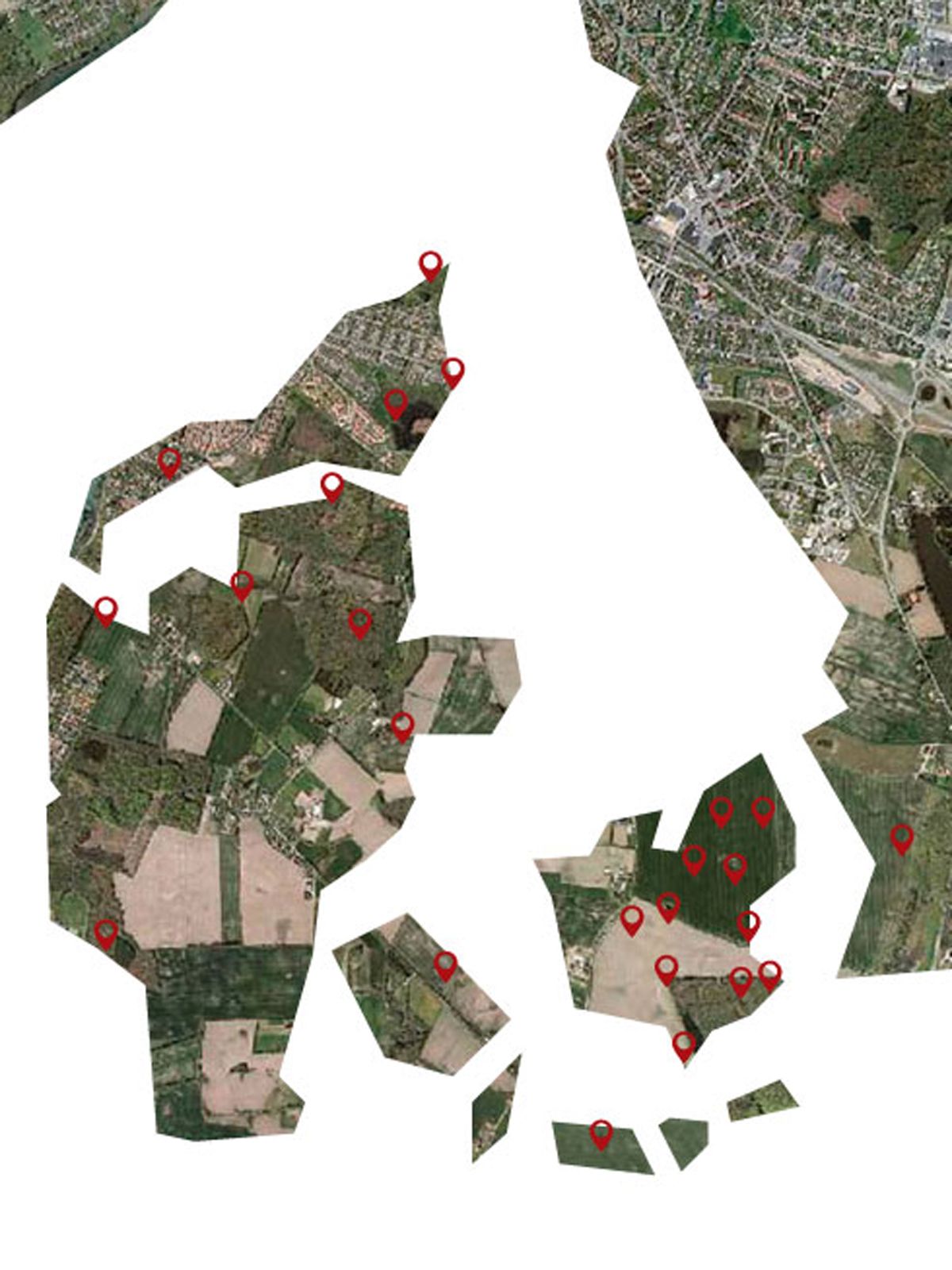Residential areas
Sectors
Do you dream of a new carport or an extension to your house? Or have you decided to buy your dream home? LE34 has made a list of the most important things you as a home owner need to know.

What do you need to know before you sign a purchase contract?
There are rules for the content of a structural survey and particulars of sale when you buy a new house. But there are no rules ensuring that you are notified if the boundary line is incorrect so that you will be paying property value tax on land your neighbour is actually using.
Is the property 100 m2 smaller than specified in the property details? Will you be inheriting a dispute between the former neighbours about the location of the hedge? From a legal point of view, is the carport on the neighbour’s property? Or is there an easement that prevents you from building the extension you have dreamed of? You have no way of knowing this unless you look into it yourself. Therefore, we specialise in identifying these issues so that you can sign the contract with peace of mind. Read our tips and contact us if you would like further details.
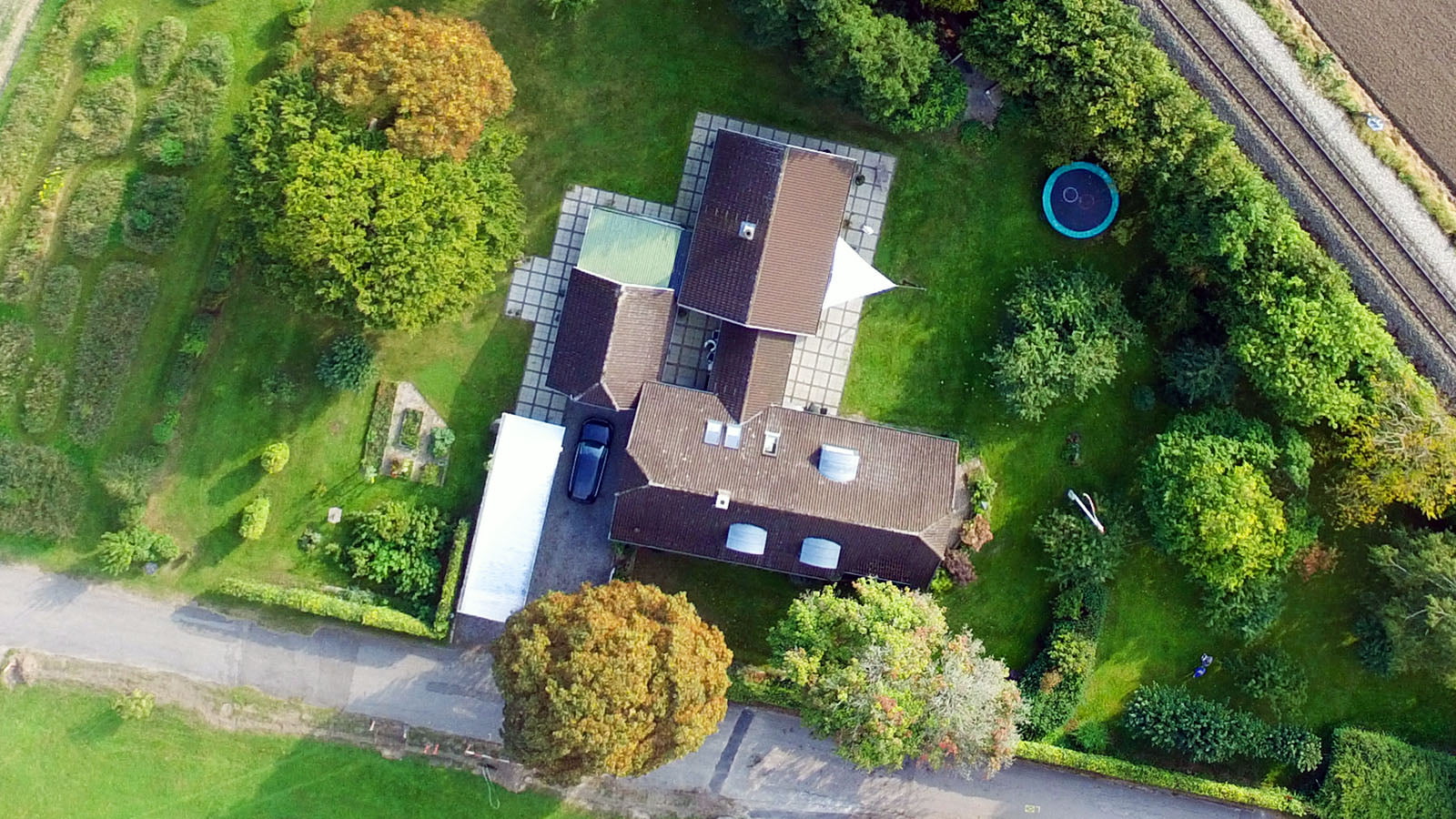
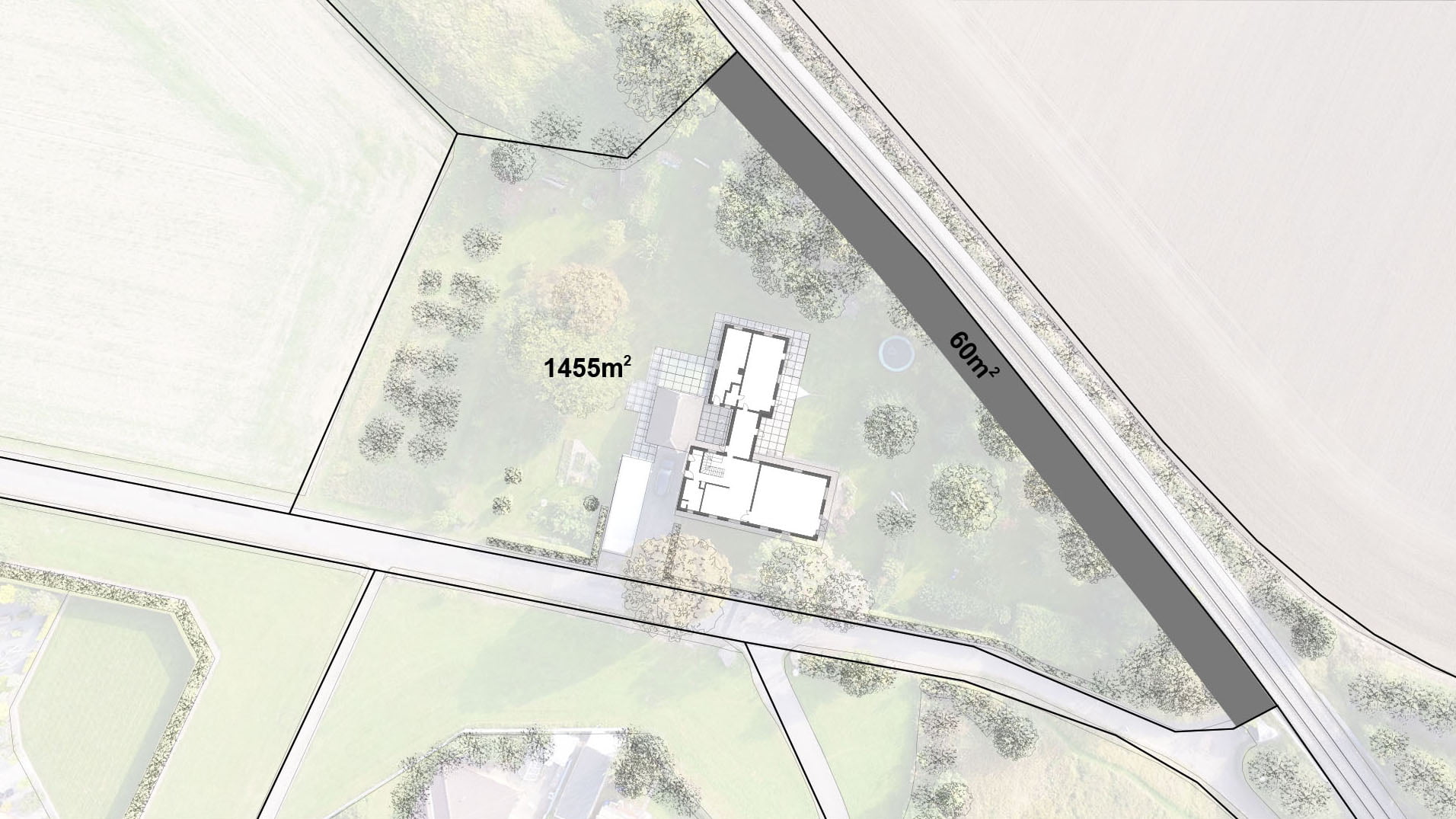
Is the property you are buying actually smaller than specified in the property details?
If the boundary posts defining your property are not correctly positioned, have disappeared or are difficult to find, this could cause problems with your neighbour or you may be in for an unpleasant surprise if you later decide to extend your house. It may also be that, decades ago, a former owner of the house planted a hedge along the boundary line – or what the owner presumed was the boundary line. In reality, the hedge could be two metres within the boundary and, for decades, your neighbour has been using – and consequently has the prescriptive right to – the two metres of land along his or her side of the hedge. If the hedge is 30 metres long, you will end up paying property value tax on 60 m2 on behalf of your neighbour.
Particulars of sale must include information about lot size. However, there are no requirements for documentation of this information. As a result, particulars of sale may continue to contain old, inaccurate figures. And you risk purchasing a property that is smaller than you think because your neighbour has acquired the prescriptive right to the land
What you can do yourself
Ask the seller about the position of the boundary line and ask to see the boundary posts. If your dream house is on land subdivided before the mid-nineties, there are good grounds for checking boundaries. If the boundary line was drawn over 20 years ago, the original boundaries on which subdivision was based may have been changed because the neighbour has used part of the land.
Check the cadastral map. However, you should note that the cadastral boundaries you can see on the internet may be inexact or downright incorrect. You should only use the cadastral map as a guideline
What we can do
If you are in doubt about the position of the boundary line and the size of the plot, make sure that you have the boundary set out. A land surveyor can help you identify whether the cadastral boundaries are credible.
If the seller is not able to show you the boundary posts, you should ask the advice of a chartered land surveyor – or make the transaction conditional upon setting out boundary posts. This will ensure that you only pay tax on the actual lot size and prevent unpleasant surprises later.
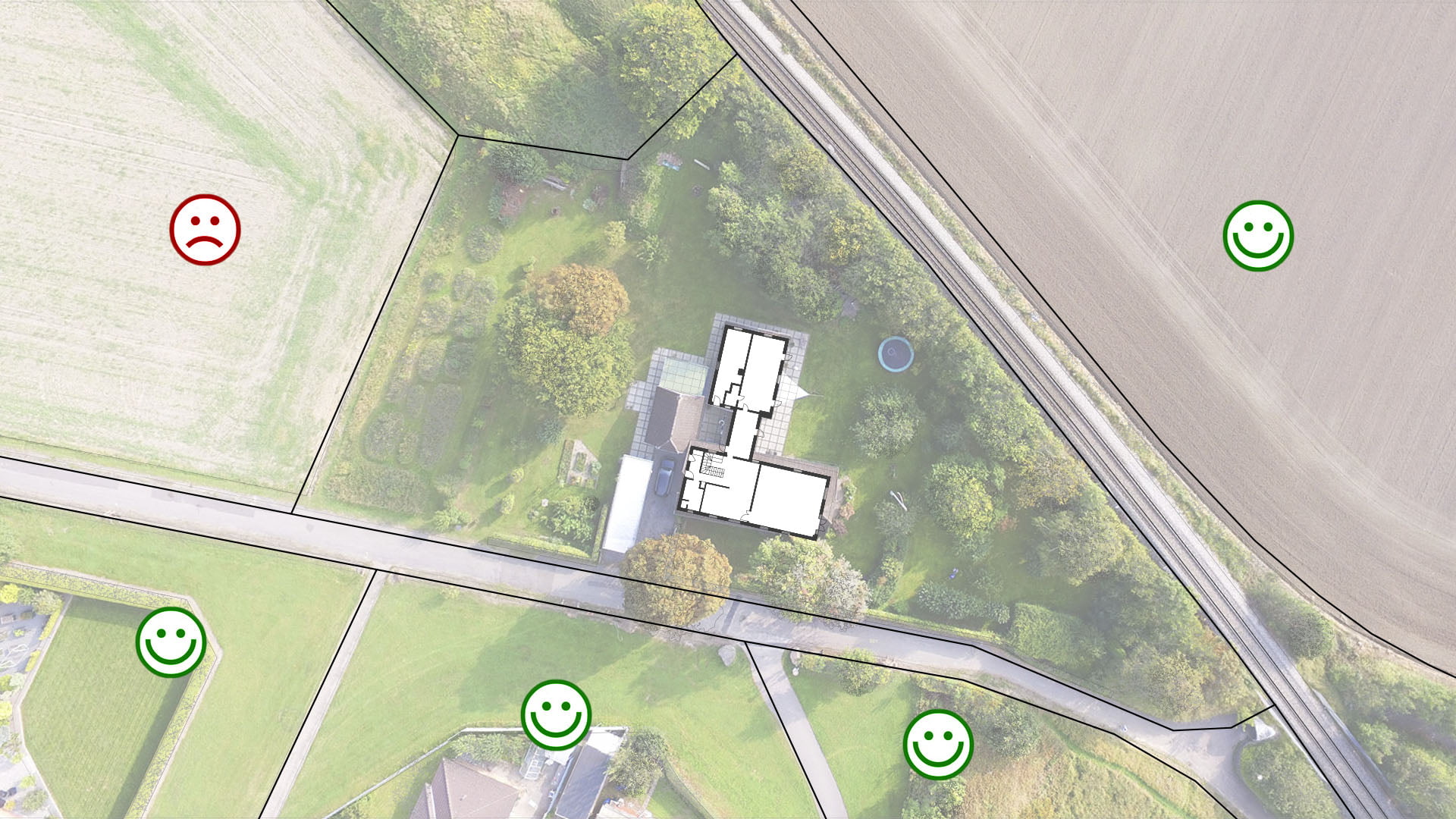
Avoid inheriting neighbours’ disputes
An unsettled dispute about the height of a hedge or the location of a carport or a disagreement about the position of the boundary line ruins good relations with neighbours. If the dialogue between seller and neighbour is deadlocked, you may end up inheriting old conflicts. Your legal position with regard to your neighbour is specified in the rules of the law relating to adjoining properties, which among other things covers boundary lines and hedges. As a rule of thumb, a landowner should not be forced to put up with inconvenience from a neighbouring property.
In addition to the fact that it is unpleasant to inherit an old dispute with your new neighbour, a neighbour’s hostility could put a stop to any plans you may have to use or develop your property. It is therefore a good idea to investigate relations between the seller and his or her closest neighbours before you buy.
What you can do yourself
It is a good idea to have a chat with your future neighbour about the land before you buy. This should identify any issues. Dialogue is the most important part of being neighbourly. Talk – and most importantly listen – to your neighbour. You will probably live next to each other for many years. If there is any doubt about the boundary line, look for the boundary posts together. If the property is old, they may have been removed or relocated.
What we can do
If there is any doubt about the position of the boundary line, you can make it a condition that a chartered land surveyor sets out the boundary before you complete the purchase. This ensures clarity between you, the seller and your future neighbour.


























The connecting thread
Regardless of where you are located, LE34 is always close at hand.
Follow the thread. Explore the possibilities.
The connecting thread
Regardless of where you are located, LE34 is always close at hand.
Follow the thread. Explore the possibilities.

Which lines, pipes and cables cross your property?
It is always a good idea to know what lies beneath your lawn. Pipes carry drinking water to taps and dirty water away from properties and cables supply electricity. Therefore, many private properties are riddled with pipes and cables. Specifically, this means that your local utility company may be entitled to access to your property to perform maintenance and repairs.
What you can do yourself
Begin by asking the seller about utilities on the property. When you buy a house, there will usually be a land registry certificate indicating whether there are so-called easements and formal registrations.
An easement may for instance specify that, out of consideration for your neighbour’s view, you must keep vegetation on your property under control. The easement will also show whether there is an underground cable which may prevent you from building an extension, planting a tree or digging a hole for a pond where you had planned. It is important to note that not all utilities on your property may be registered, since private home owners are not obliged to register pipes and cables on their own property.
What we can do
LE34 can help localise the easements on your property to provide you with an overview of utilities’ locations and to advise you on how to address the easements. Private individuals may find the rules difficult to interpret and, as a landowner, you have a legal responsibility to comply with rules laid down by the easements.
If you wish to establish an easement on your property, we can produce the property plans for “E-rids” (Danish digital cadastral plans) as part of the digital property registration.
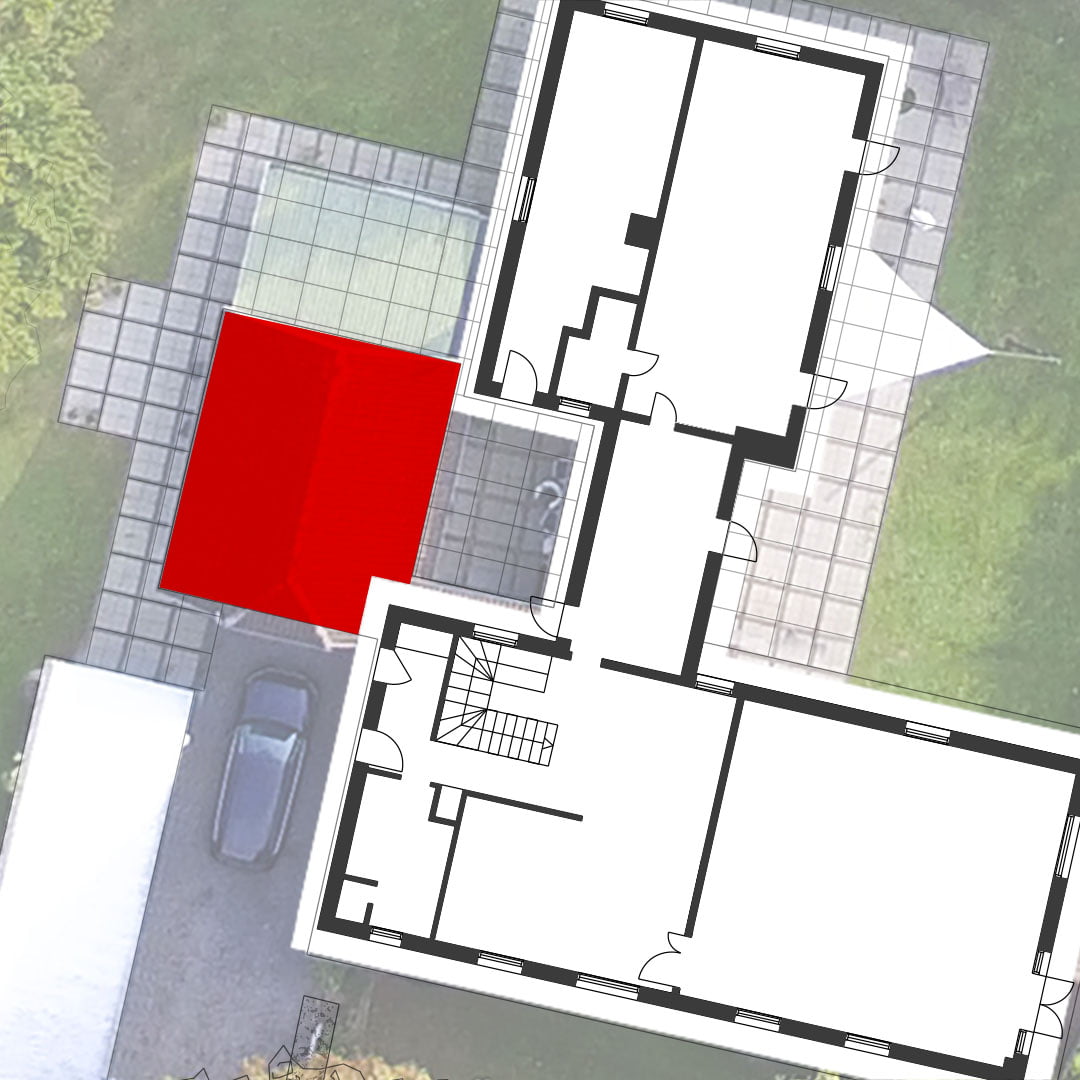
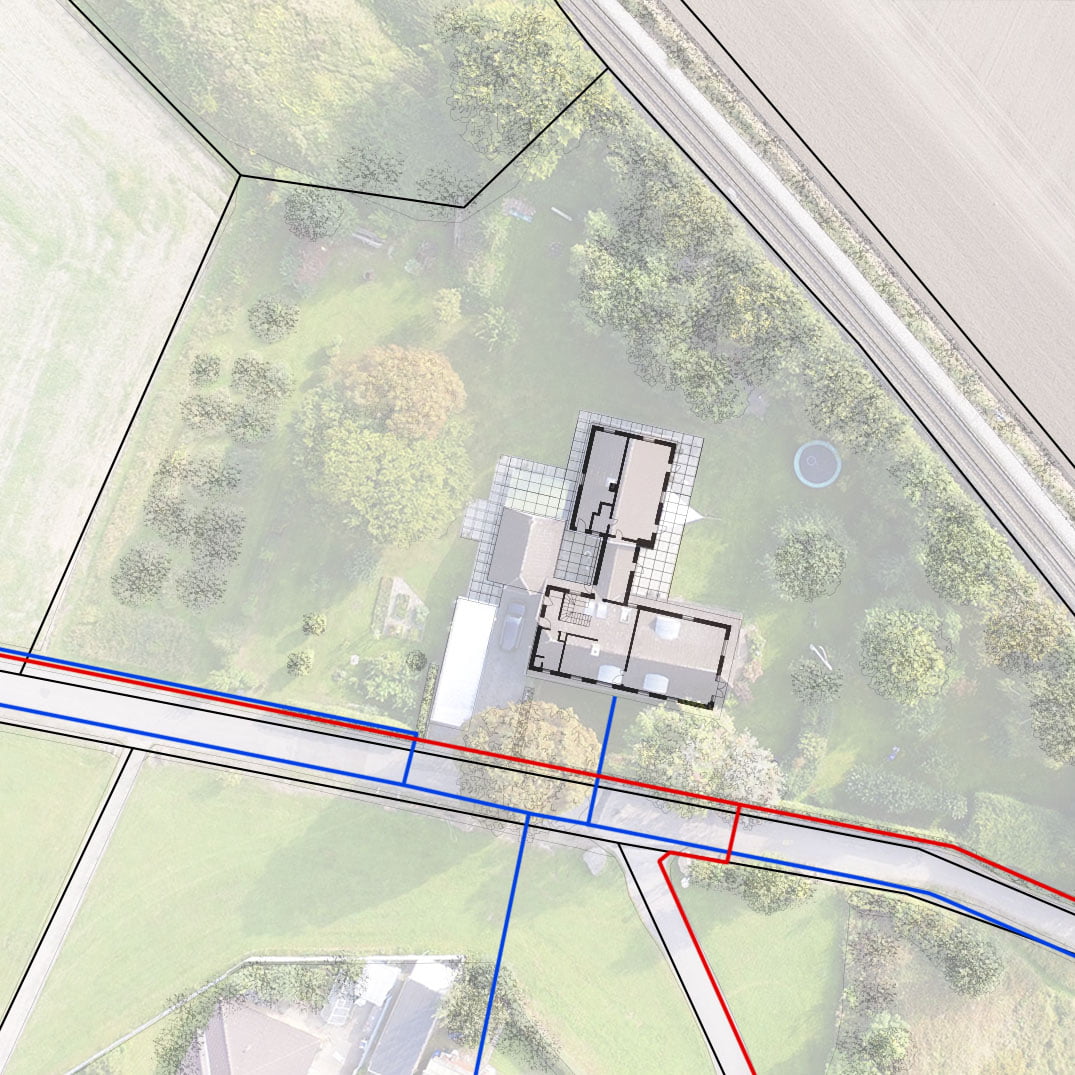
What are the rules for extensions or new builds?
It’s annoying to discover that you can’t convert your house the way you imagined after you have bought it. Carports and extensions are usually top of the list of things to do when you move into a new house. It is also important to clarify your rights in this regard.
There may be various building lines and building density rules which prevent you from extending the house. For example, the local authority may have reserved the first five metres of your property bordering on the road for potential widening of the road in the future. The road may never be widened but this rule will certainly prevent you from building an extension on the side of the house facing the road. The Danish Act on Nature Conservation also contains rules which may have an impact on where you can build on your property.
What you can do yourself
If you want to make changes to your house or build a completely new one, you must comply with the rules of the Danish Building Regulations and any local development plans. Before you begin extending your house, you must calculate the square meterage permitted for an extension or residential occupancy.
For example, there must always be a distance of two and a half metres from a detached house to the boundary line between you and your neighbour or to a road.
This also applies to any extensions. Garages, carports and outbuildings can be placed right up to the boundary line. However, the total length of the sides that face a boundary line must not exceed 12 metres and the height must be no more than two and a half metres.
What we can do
It is usually a good idea to ask a chartered land surveyor to ensure that the building is not in conflict with current legislation, local development plans or other constraints on the property, such as easements. We advise on building permits, calculate building density and set out for your new extension.
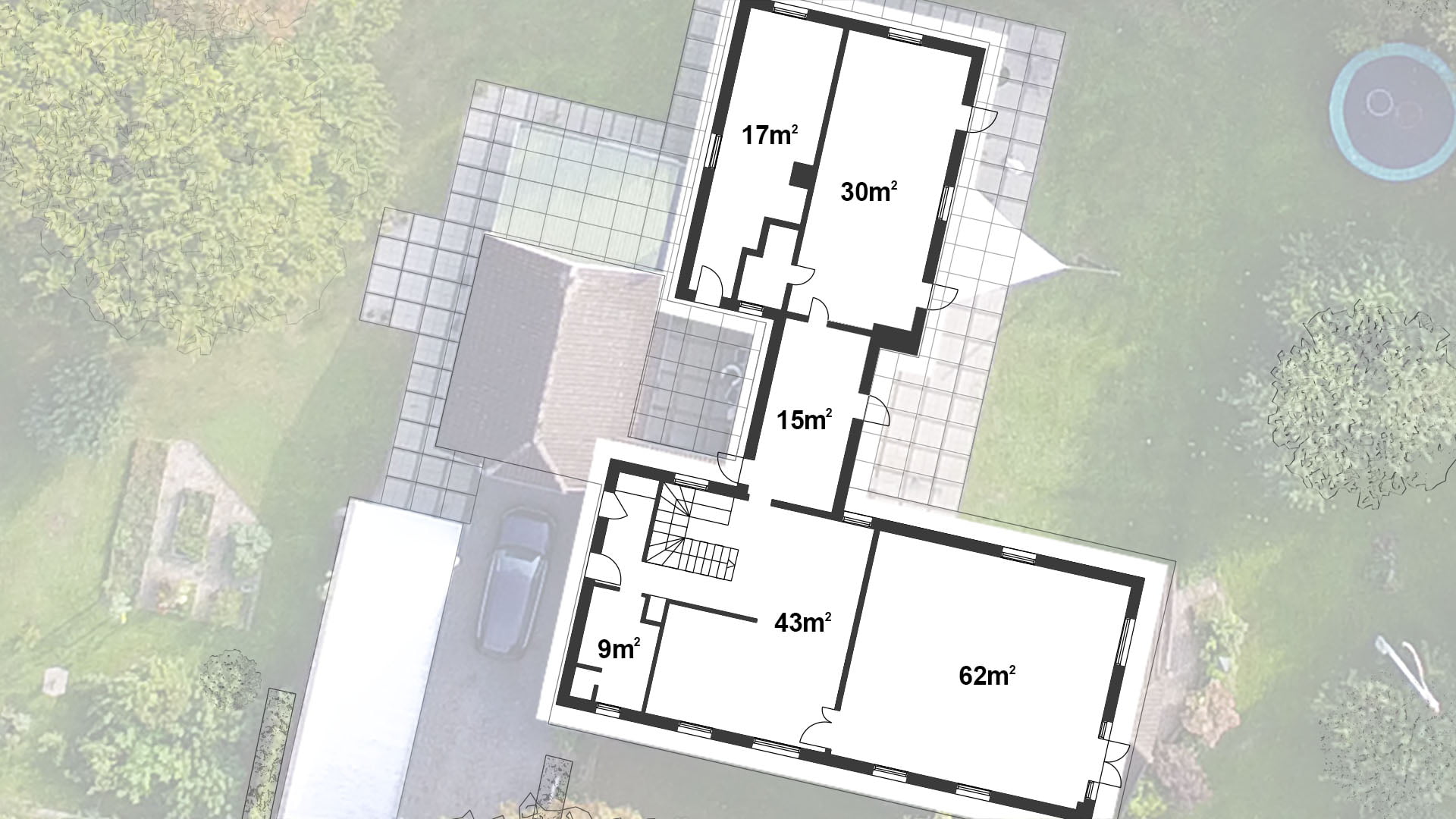
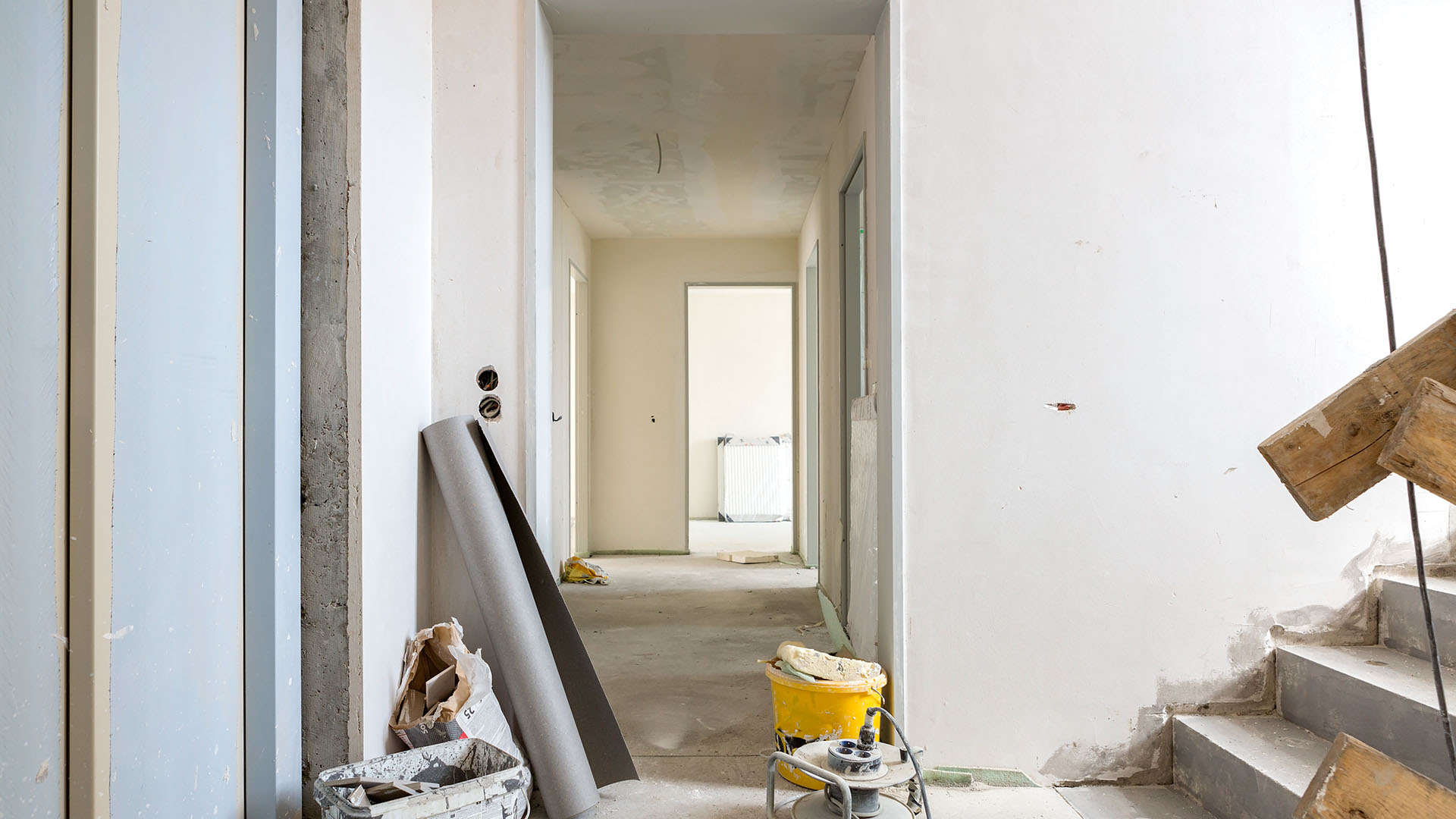
Is the property you are buying actually smaller than specified in the property details?
Particulars of sale must include information about lot size, total floor area and dwelling area. These particulars are important to you as a home owner because the rateable value of the property and, therefore, the property value tax are determined based on the floor area of your home registered in the Danish Central Register of Buildings and Dwellings (BBR).
The cadastral and built area registered in the BBR also affects your insurance conditions. If your insurance premium is calculated based on inaccurate information, you may have problems when it comes to payment of damages.
What you can do yourself
It is a good idea to examine the details in the Central Register of Buildings and Dwellings (BBR) closely. We regularly notice that they don’t match the facts. The basement or loft space may not be approved for residential occupancy, or a new tool shed may not be entered in the register.
If the previous owner forgot to report that the basement is fitted out for residential occupancy, you may not receive compensation for contents in the event of flooding or fire. You should check whether the details in the register seem reasonable based on what you can see.
What we can do
If there is any doubt about the cadastral and built area registered in the BBR, a chartered land surveyor can perform a survey of the buildings on the property and, based on the resulting figures, calculate the correct area.








