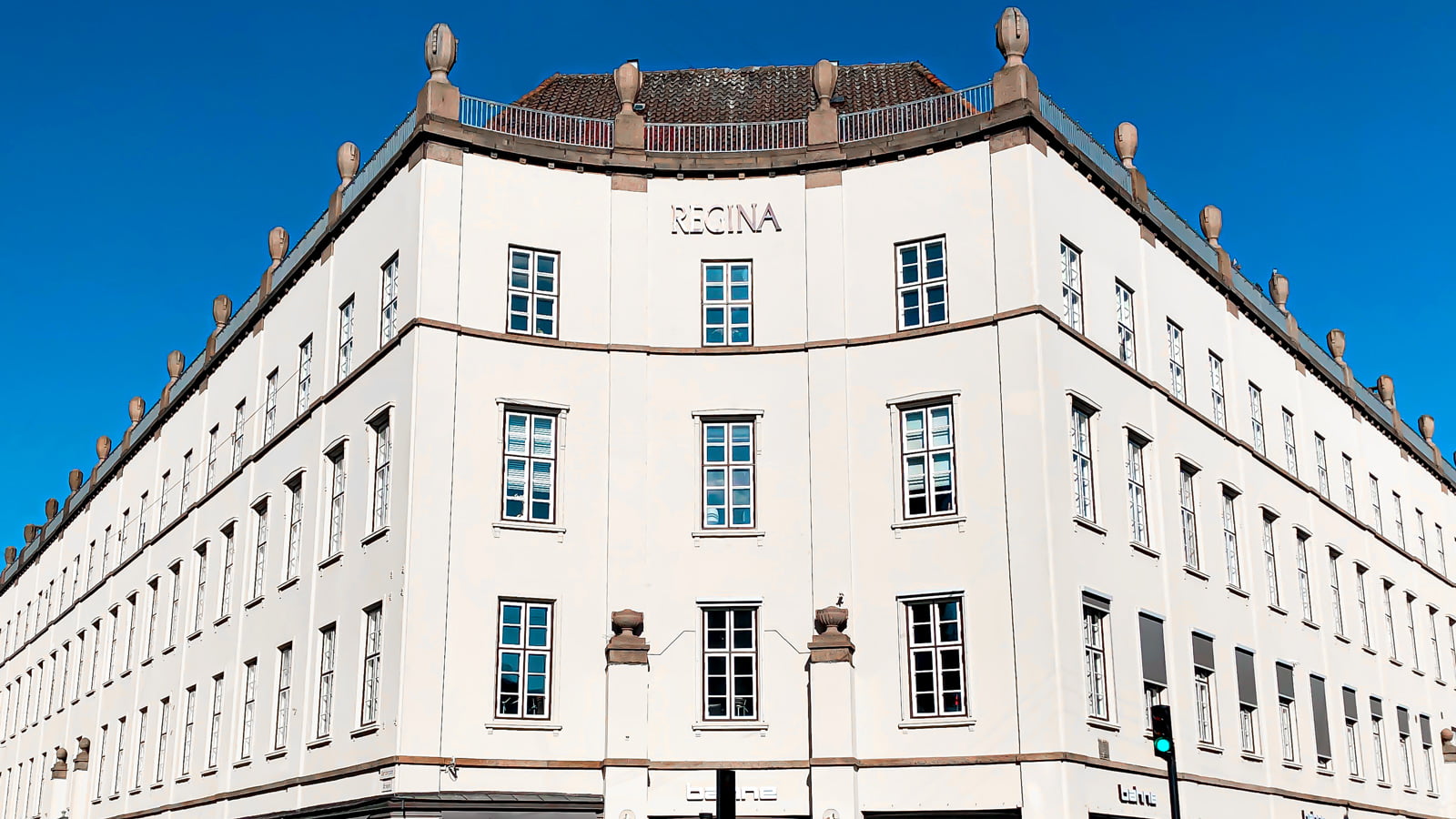The Regina Building in Aarhus
Projects
Staggered floors and a façade of special conservation interest make renovation of the Regina Building complex. But complexity is easy to plan with a sophisticated Building Information Modelling (BIM) system.
Client:
- Capital Investment A/S
Period:
- 2015 - 2016
Skills:
- Laser scanning
- Data processing
- Production of BIM models
- Area calculations
- Consultancy on spatial governance
- Land registration
Everyone in the construction industry is talking about it: Building Information Modelling. We do it. We scan buildings and collect data for a sophisticated BIM model. One of the many buildings modelled using BIM is the proud Regina Building. It sits in state in Aarhus where the pedestrian street and Sønder Allé meet.
The whole facts in one model
We used laser scanners to scan each room, each floor and each and every corner in detail – both inside and out. We scanned the entire building: all rooms, columns, door openings, corridors, beams, ventilation systems, inserted floors and the façade of architectural interest with its unique ornamentation around the windows.
The resulting BIM model makes it easier and faster to plan the renovation, for client, architect and engineer alike, because it shows the building’s actual construction rather than what we assume it to be.
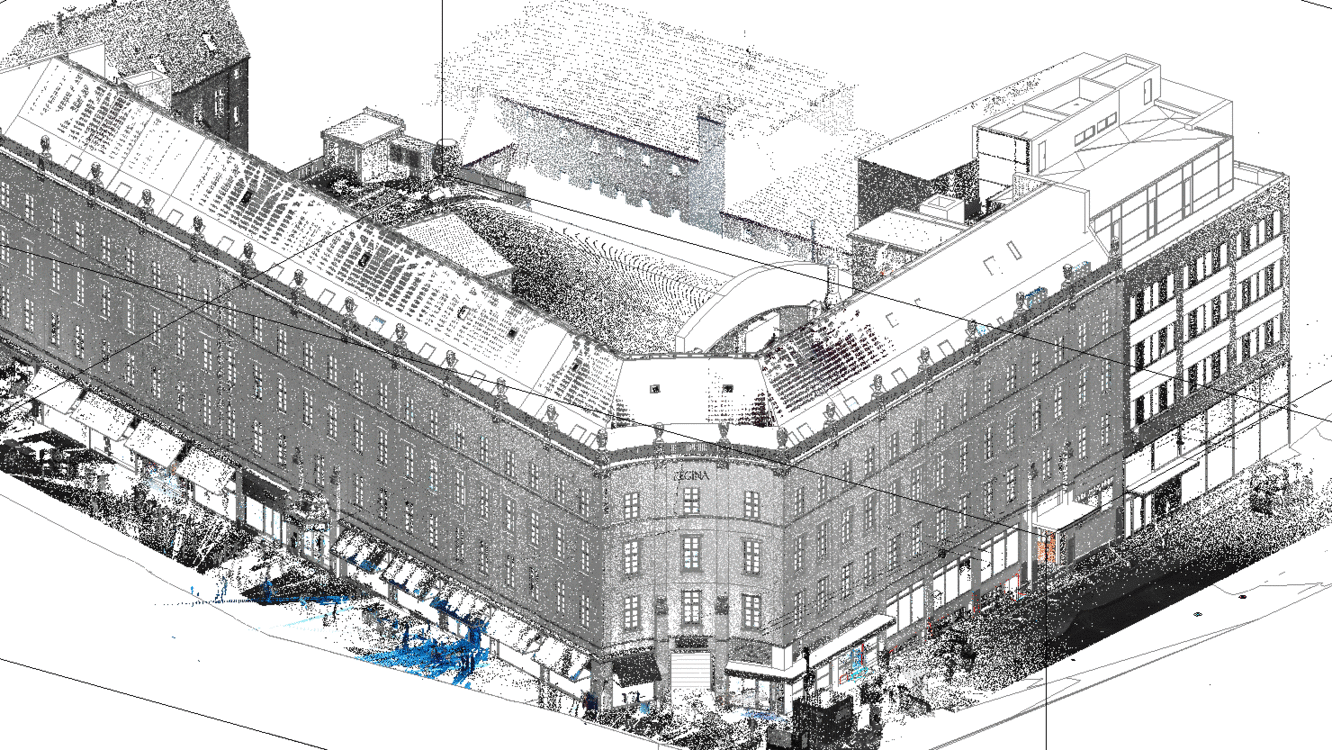
Complete geometry with a high level of precision
LE34’s scans are highly precise, with exact details in three dimensions (x, y and z). This captures the complete geometry and provides reliable data which is processed and collected in a sophisticated BIM model. We can then add numerous details to the model – according to the client’s preferences. These could include information about wall types or materials, such as a precise specification of which doors are wooden and their dimensions. BIM models are typically accurate to the centimetre and we are able to model each detail extremely precisely. This can be very important for the documents and drawings the client needs to send to authorities when applying for building permits.
Rasmus Gregersen, chartered land surveyor and partner, LE34
“Before we start scanning a building and making a BIM model, we talk to the client to identify their precise requirements. Which information should we include in the finished BIM model and how detailed should the model be? Everything’s possible when the basic surveys of the building are as detailed as they are.”
Get the design right from the beginning
The BIM model of the Regina Building was used by the architects working on the project – Aarstiderne Arkitekter – to draw up specific proposals for the renovation based on the client’s ideas.
When a building has as many staggered floors and reproductions as the Regina, you need a sound basis from which to work. BIM provides this basis. And it saves both time and money because we can test our ideas in a realistic model before we begin the actual work. If we get the design right from very the beginning, we minimise the risk of mistakes. The BIM model also gives all of the parties involved in the renovation work access to the information and details they need to perform their work accurately. The renovation began in 2017.
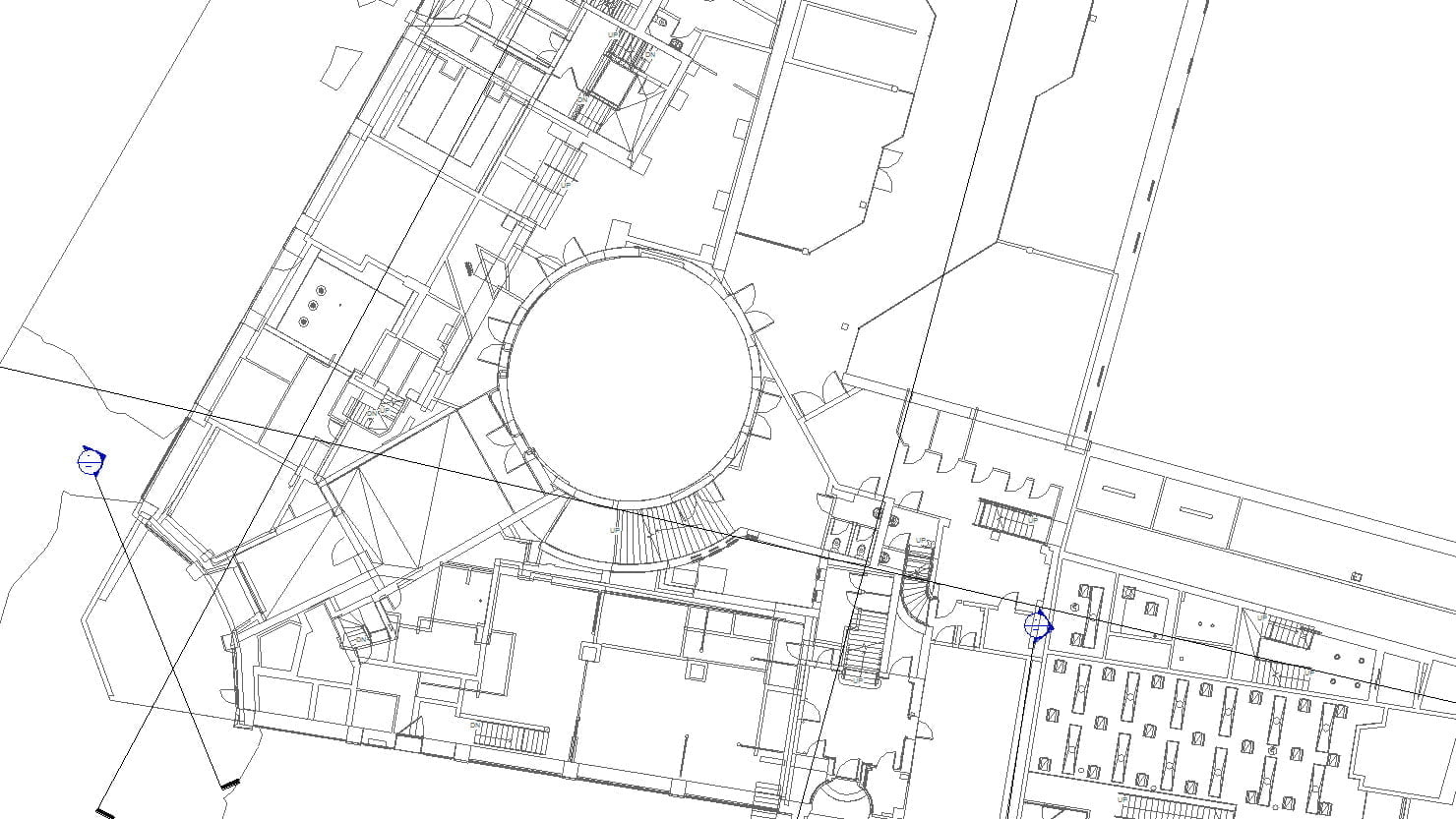
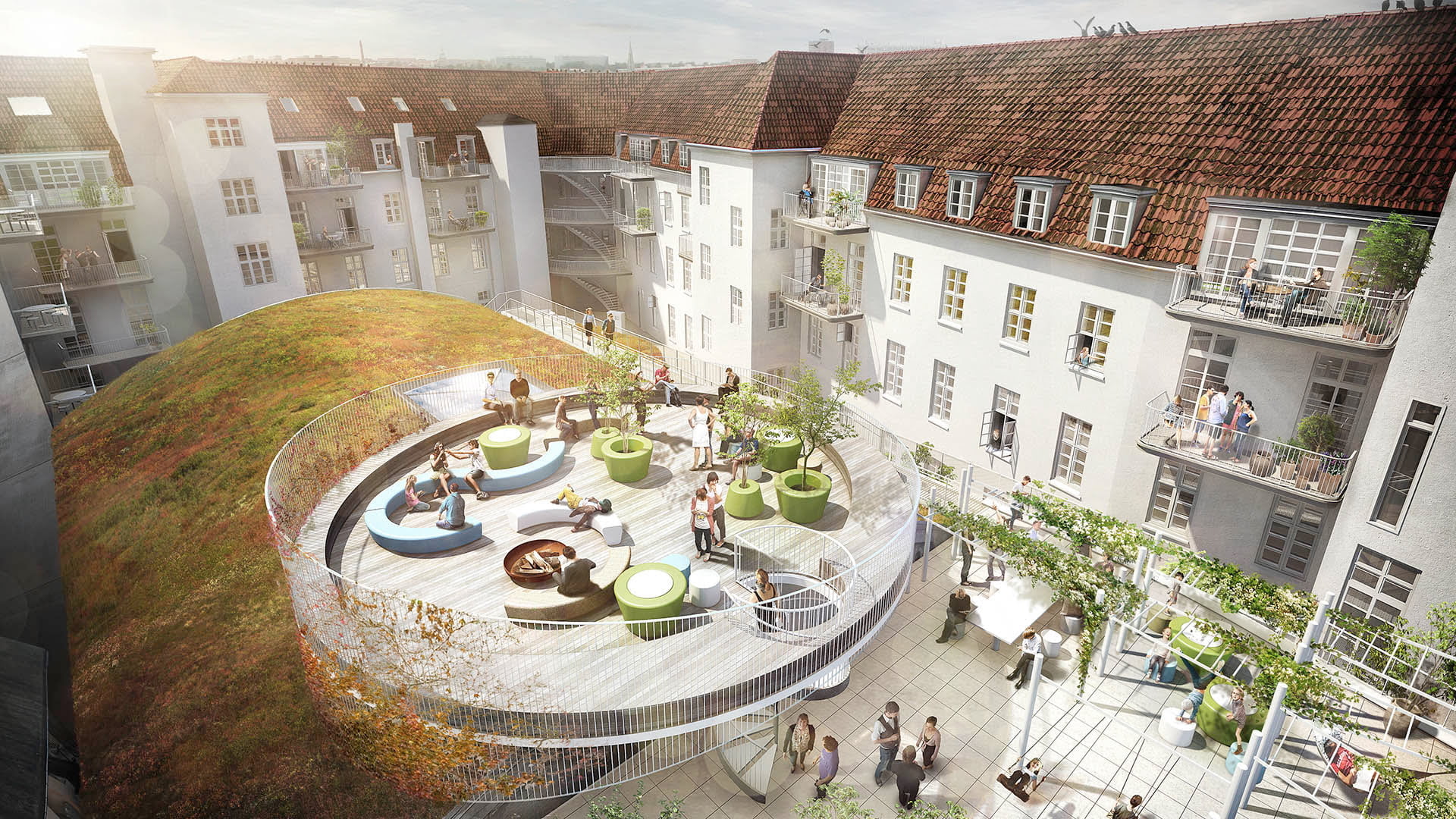
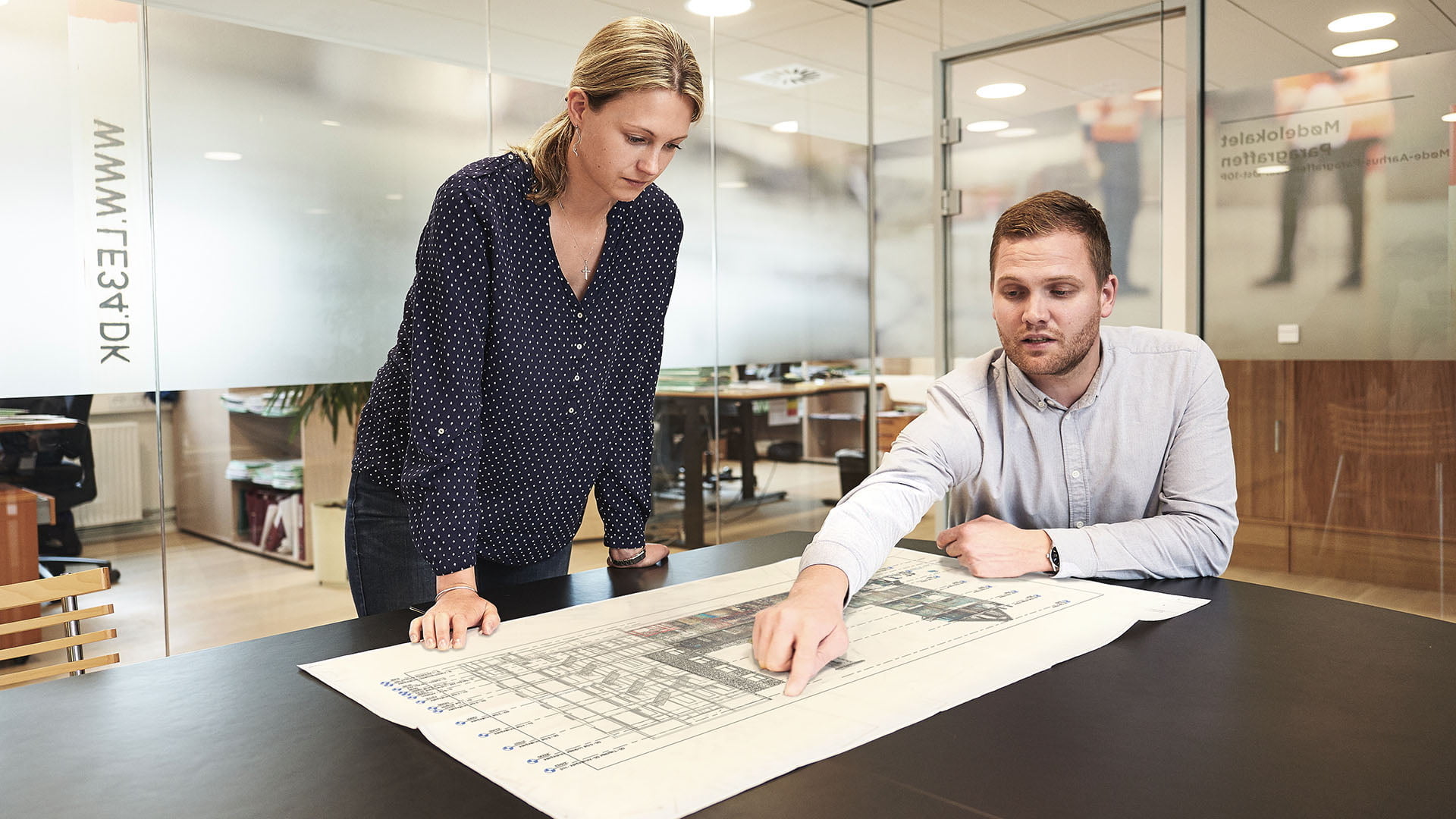
Full picture
The BIM model collects all information in a single location so that architects, engineers and the client can plan the renovation and development of the building based on complete, factual details of materials, dimensions and conditions.
Visualisation of the finished project by courtesy of Aarstiderne Arkitekter.
Find out more
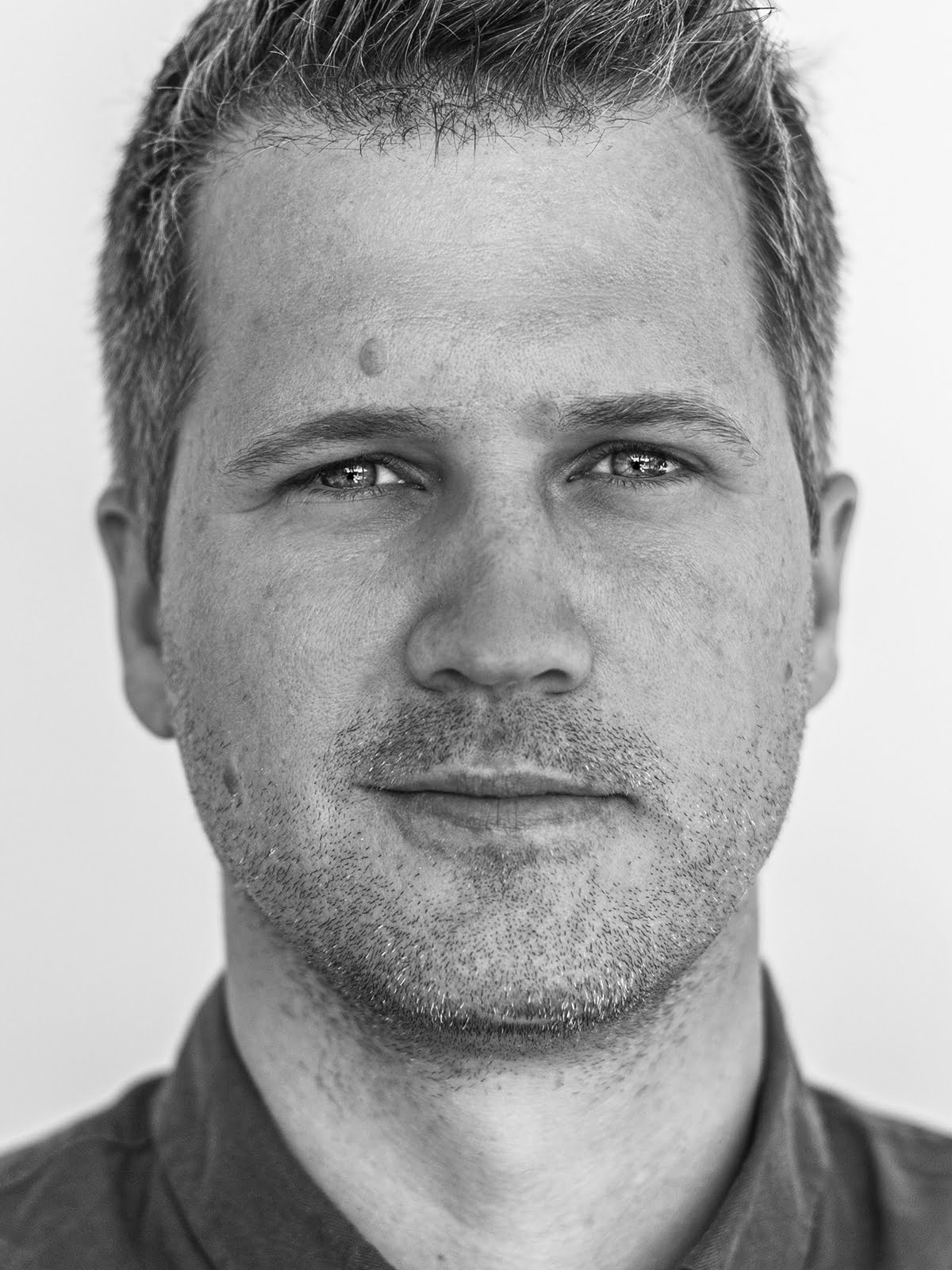
Contact us
You are welcome to contact project manager Richard Lindquist Capion if you are interested in further details.
Richard Lindquist Capion
Chartered land surveyor and Department Head
Special advisor on laser scanning and BIM
+45 2688 3809
rlc@le34.dk

