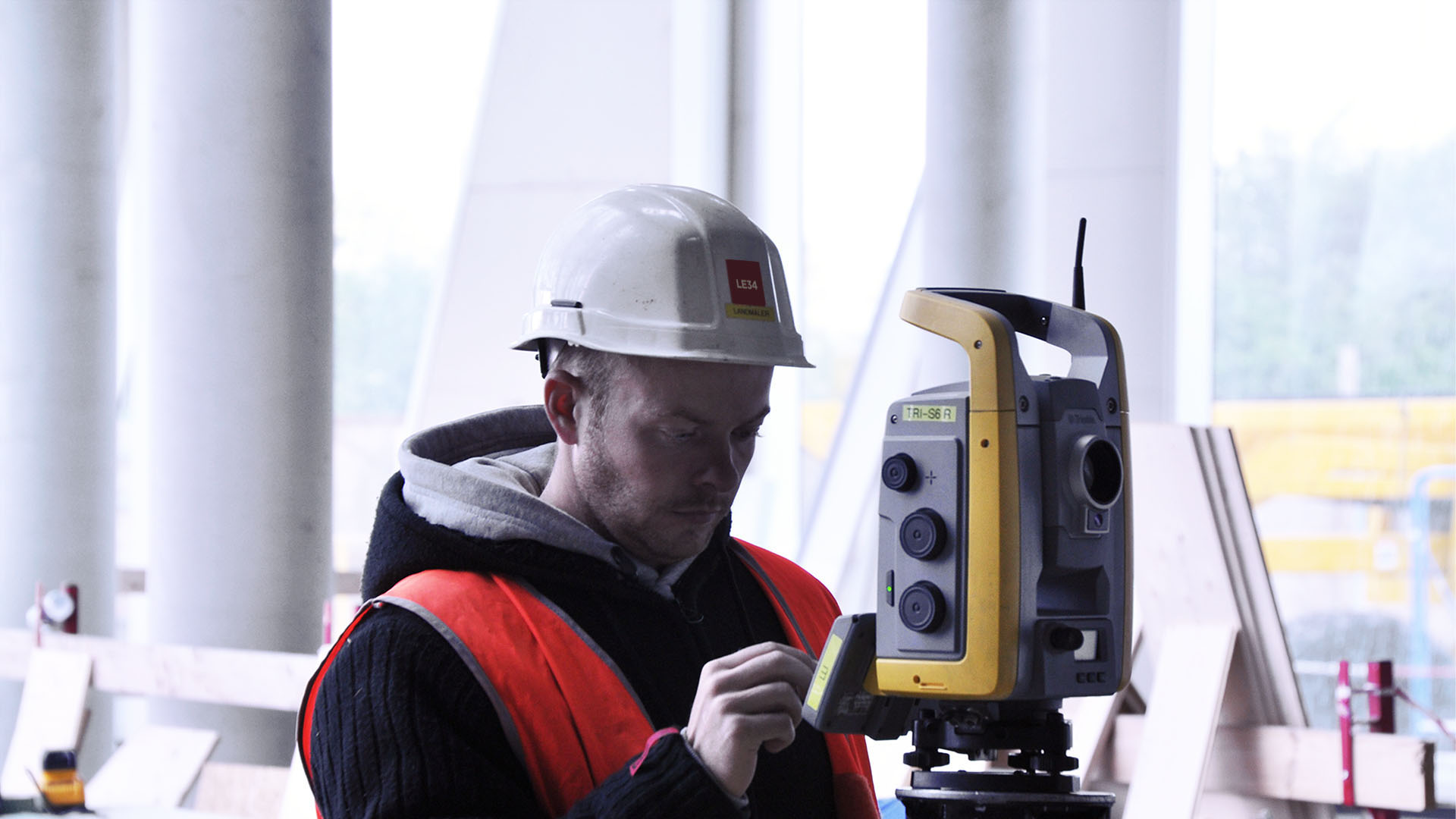Bella Sky Hotel
Projects
The asymmetric façade of the Bella Sky Hotel challenges convention. LE34 helped ensure that the concept worked – that the floors were correctly staggered so that the building ended up just as lop-sided as it was supposed to be.
Client:
- Bella Center A/S
Period:
- 2007-2011
Skills:
- Establishment and recording of bench marks
- Topographical surveys
- Building stake-outs
- As-built documentation
- Coordinate and height reference systems
20 metres. That’s how far the top of the Bella Sky Hotel juts out beyond the base, making the building one of Europe’s most lop-sided. LE34 was the surveying consultant permanently attached to the project. Our work began with consultancy on coordinate systems during the planning phase and ended with detailed surveys of the finished hotel, as-built documentation
The leaning towers of Copenhagen’s Orestad
The two leaning towers with their triangle-patterned façade rise high above the Amager landscape, offering guests spectacular views over large areas of Copenhagen and Oresund. The hotel has 23 floors and 812 rooms. The floor plans are staggered so that each tower leans out at an angle of 15 degrees, resulting in a displacement of 20 metres between top and base.
During any construction process, it is essential to ensure that the building is precisely erected so that it stands straight and has the necessary load-bearing capacity. Our surveys and setting out for the lop-sided building were basically the same as for any other standard, straight building. The main difference was actually the height of the hotel – and this required a customised and carefully planned solution.
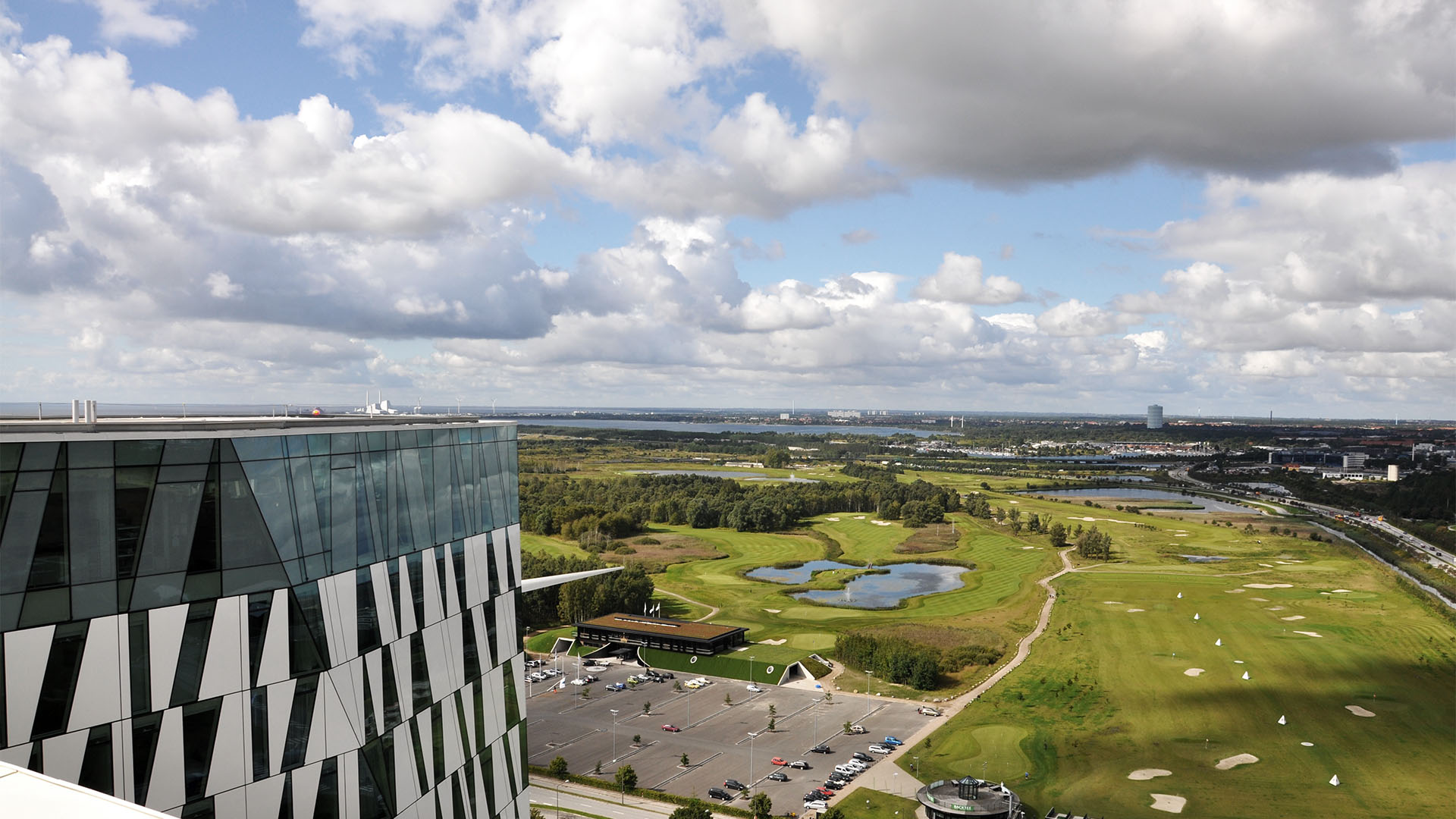
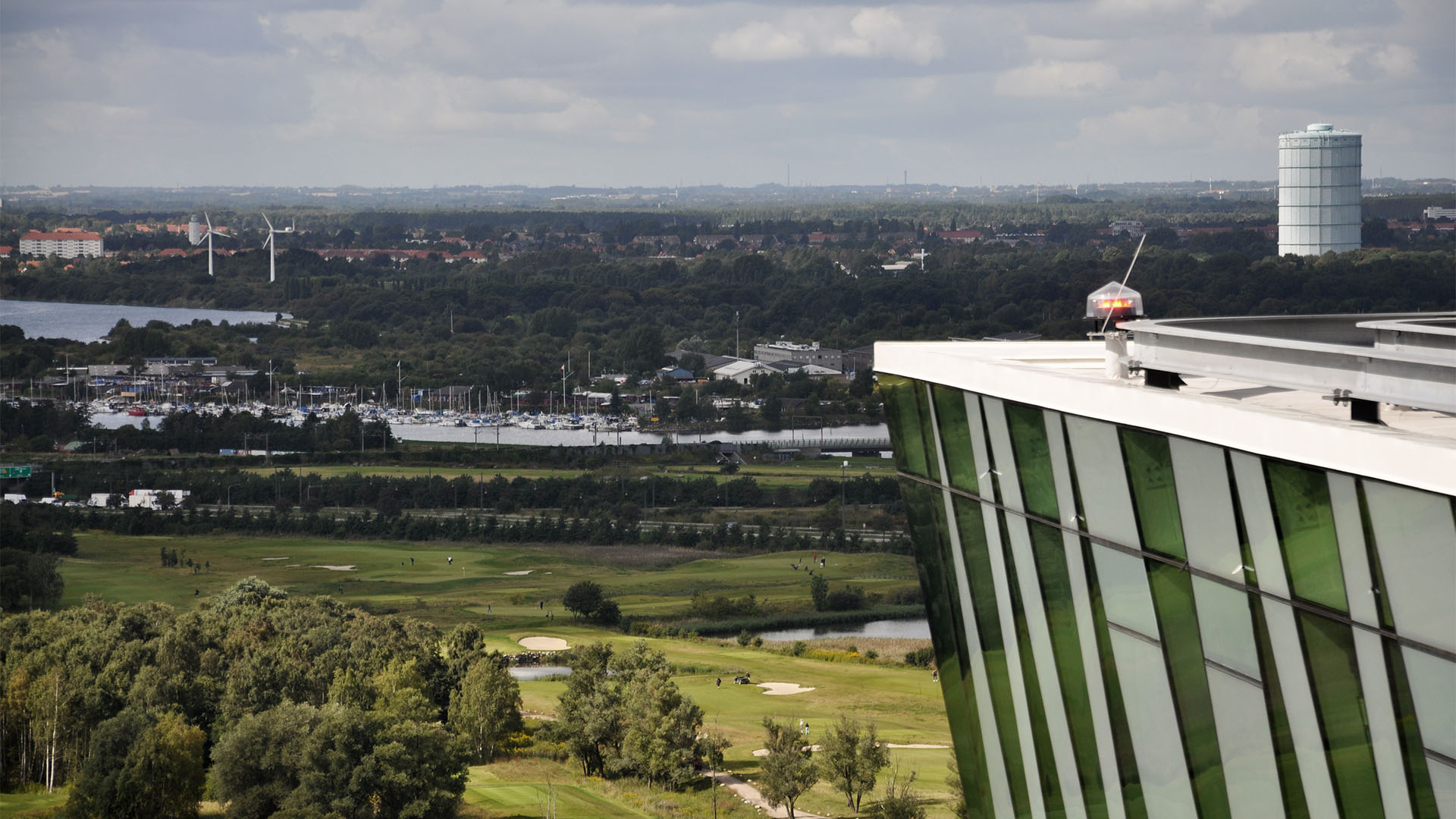
Meticulous monitoring
We set altitude markings on each of the 812 hotel room doors to enable the client and the contractors to manage installation of the bathrooms. We also set several bench marks on each floor, corresponding to each floor’s required displacement.
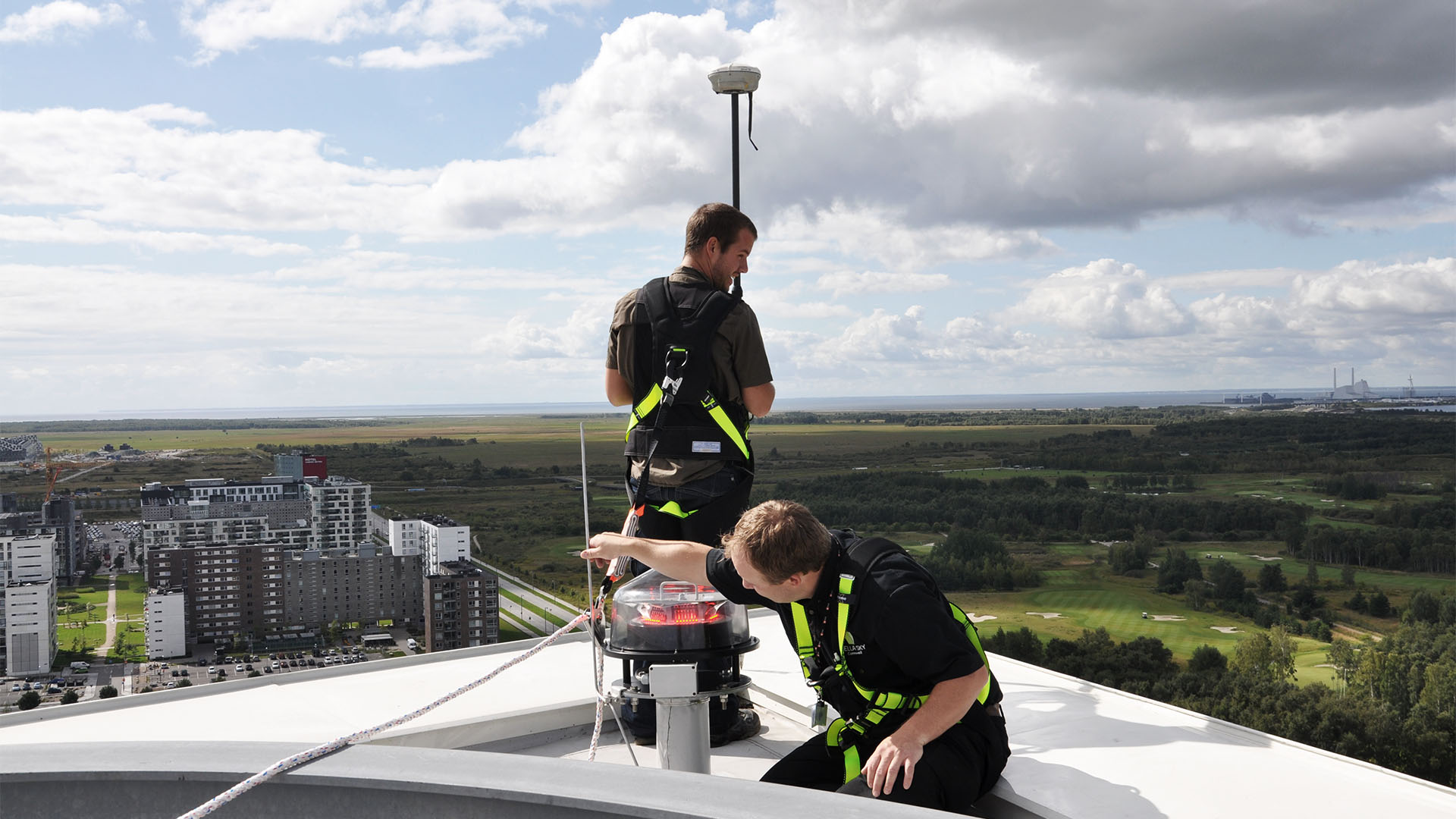
Meticulous monitoring
We set altitude markings on each of the 812 hotel room doors to enable the client and the contractors to manage installation of the bathrooms. We also set several bench marks on each floor, corresponding to each floor’s required displacement.
Advice on temperature differences
The two towers are each approximately 76 metres in height. This meant that it was necessary to stand a very long way from the hotel to gain an unobstructed view of the future top of the towers. We therefore set bench marks several hundred metres away on raised platforms (pedestals) in the terrain and on the highest buildings in the local area.
Another challenge posed by the height was the difference in temperature between the top and the base of the hotel. The materials used in the building react to this temperature difference. Consequently, we also provided technical advice on the choice of coordinate and height reference systems and established bench marks using a specific temperature factor.
Claus Skaffe, construction manager at Bella Sky:
“Extra effort is required by all parties on a construction project as complex as Bella Sky. LE34 was responsible for general setting out and continually ensured that the building elements were correctly placed. I was extremely satisfied with the collaboration and was pleased that LE34 was able to help ensure that the building ended up precisely as it was designed.”
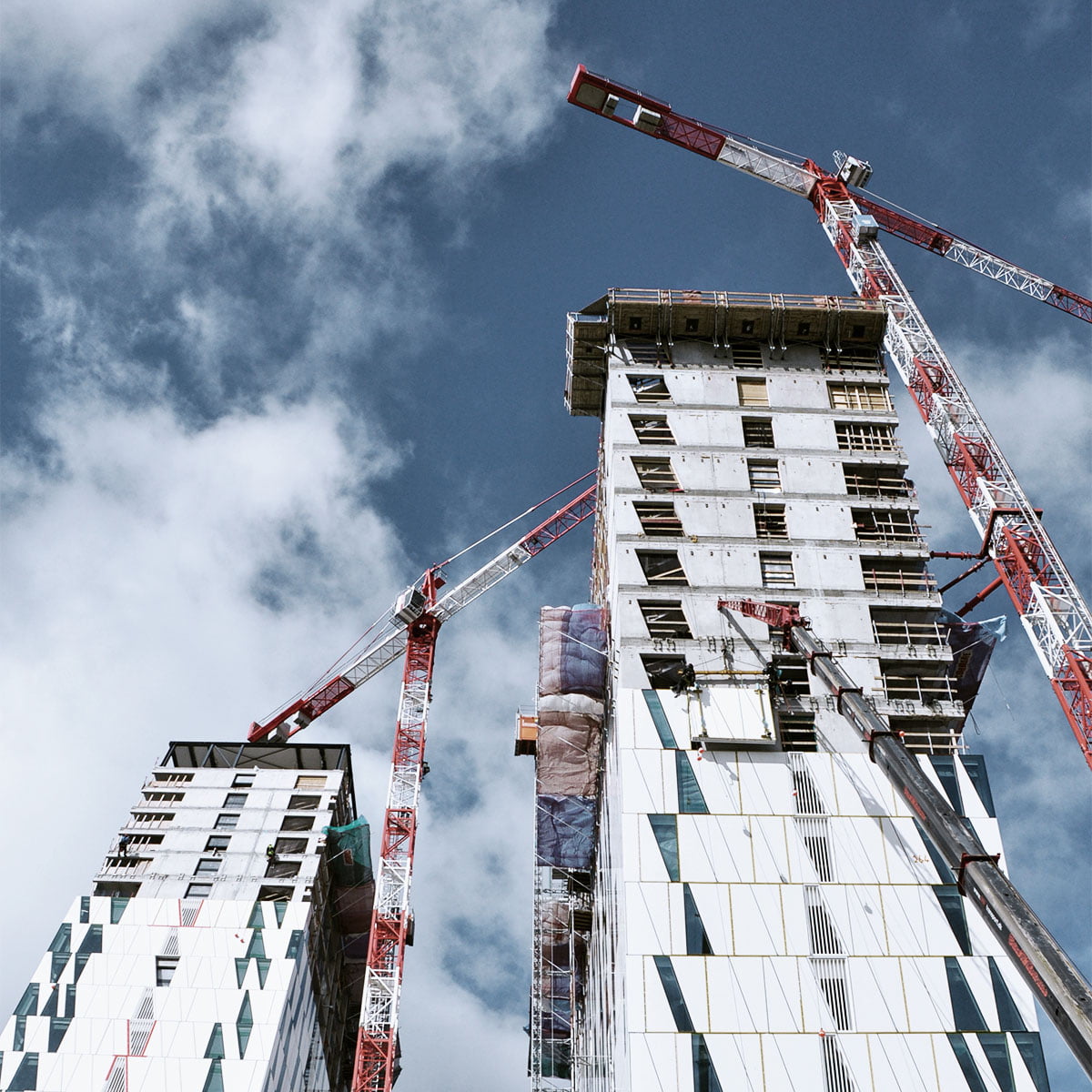

Centuries of experience
We use sophisticated surveying equipment for our surveys and setting out. This automatically ensures that we measure according to the agreed coordinate and height reference system. To complete the project, we surveyed the entire finished hotel and collected data for use by the client to check whether the contractors had erected the building as agreed.
In other words, this spectacular, lop-sided hotel building rests on a foundation of sound technical surveying skills – one of LE34’s key areas of competence and a field in which we have centuries of experience.

